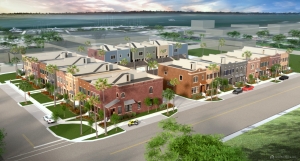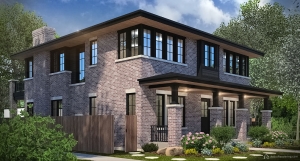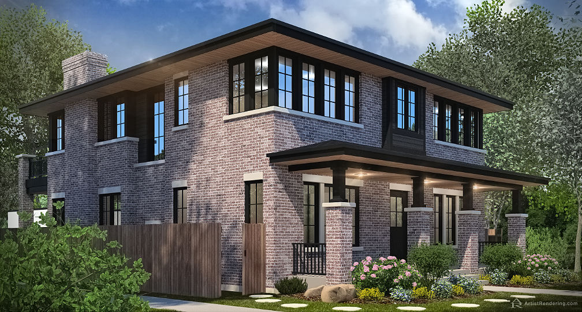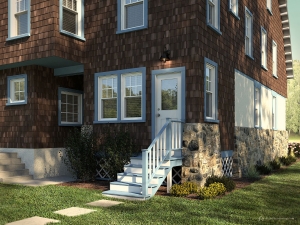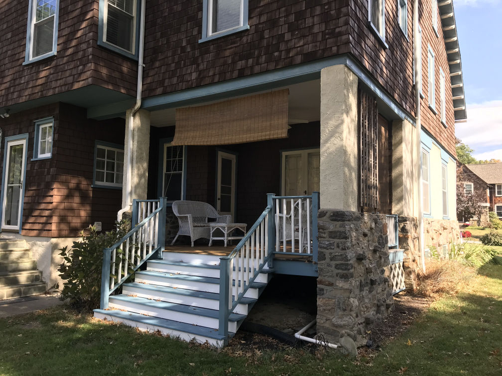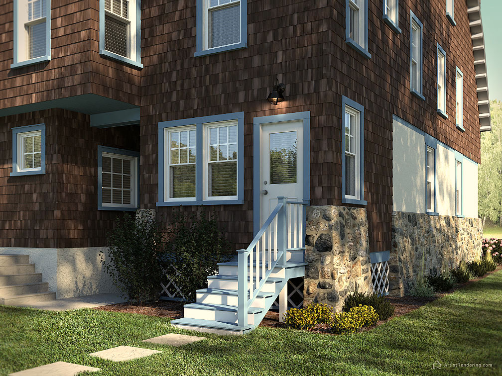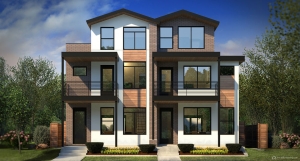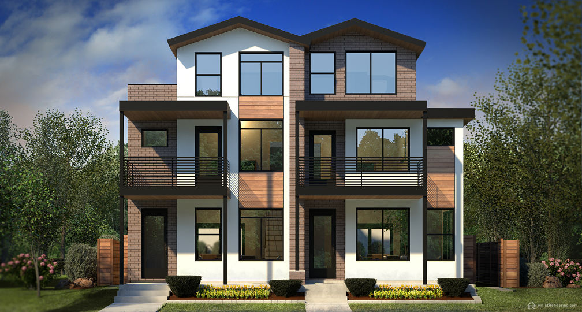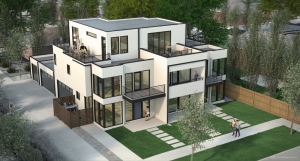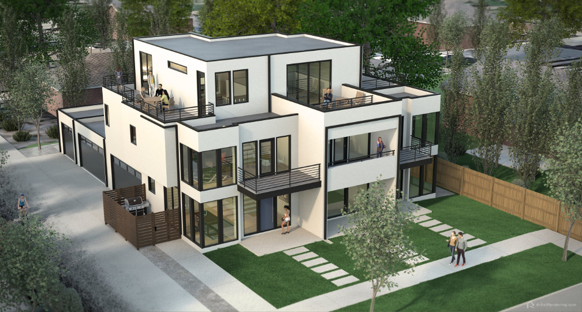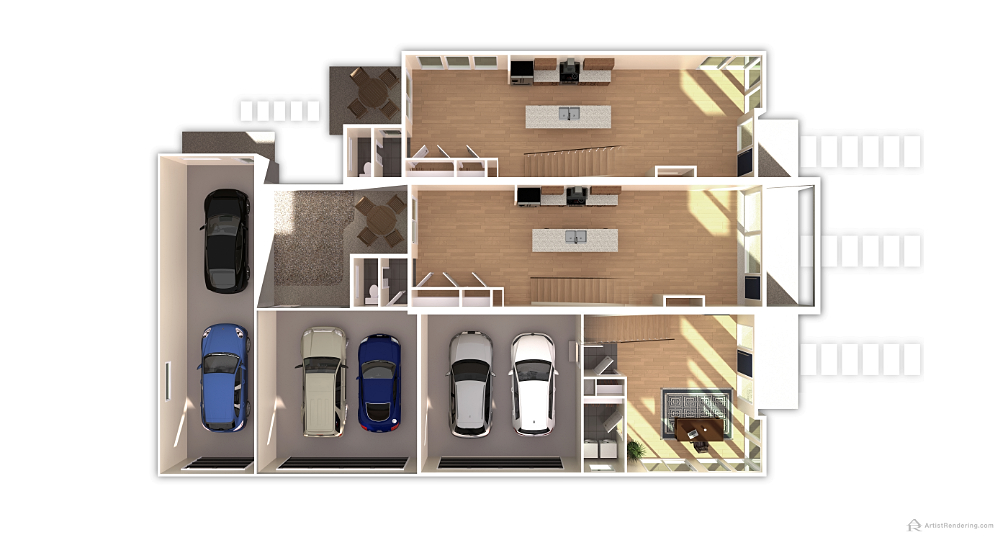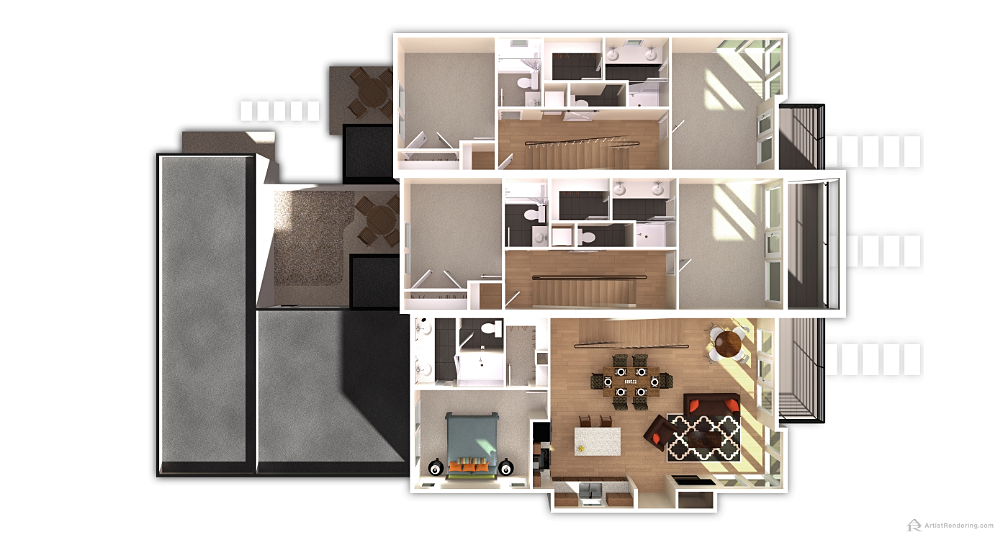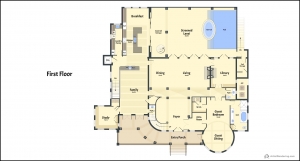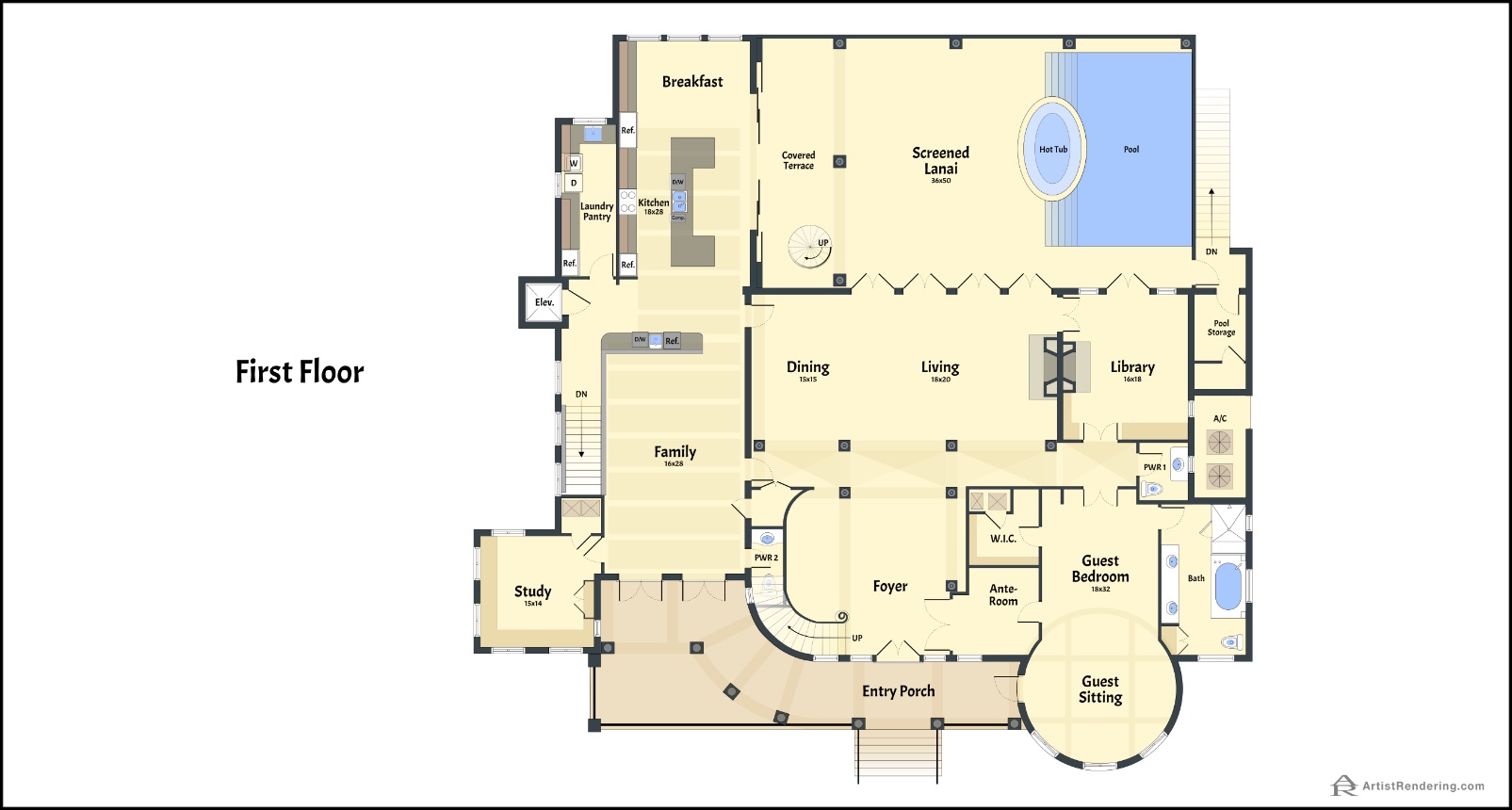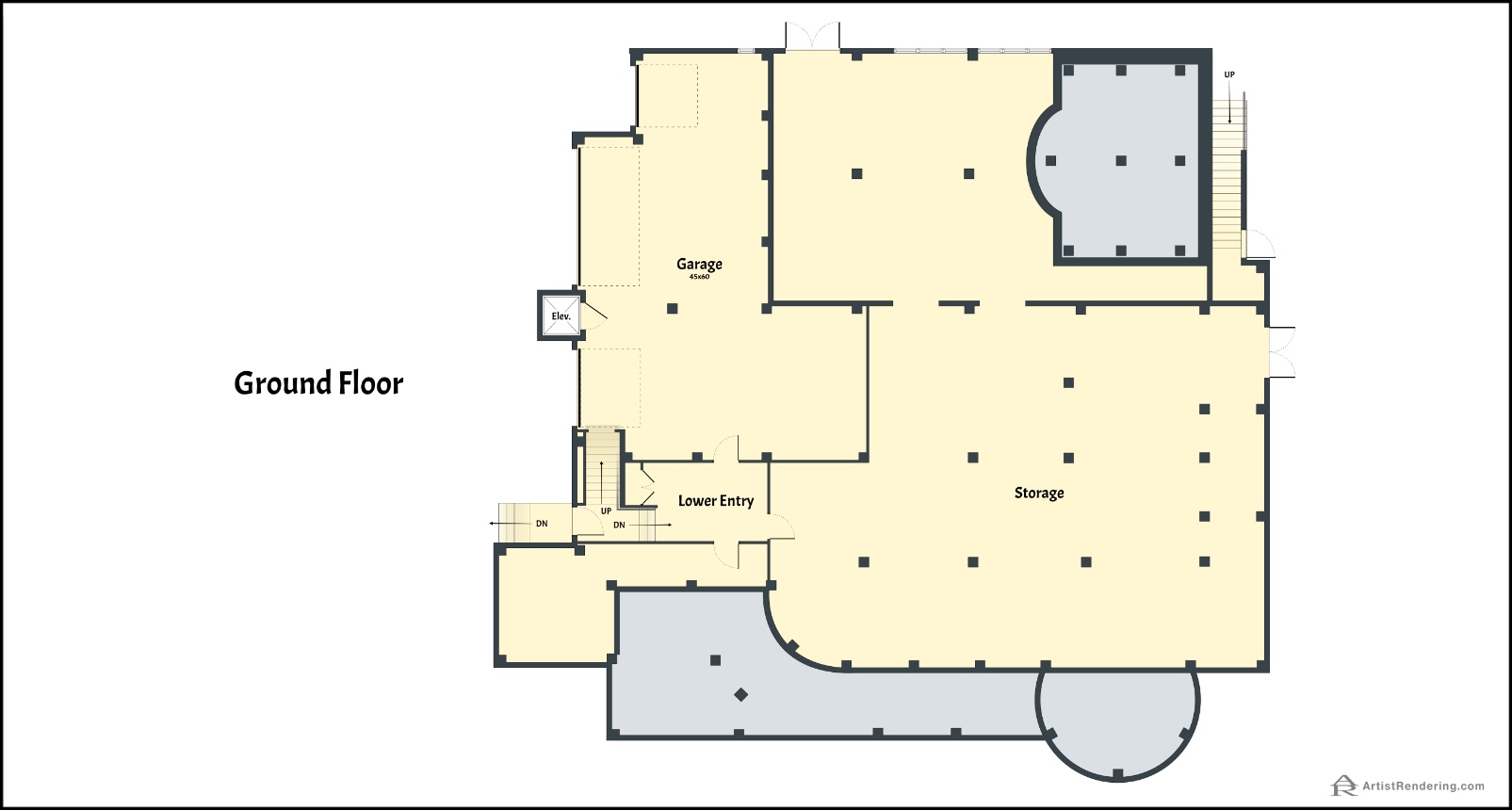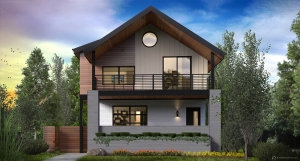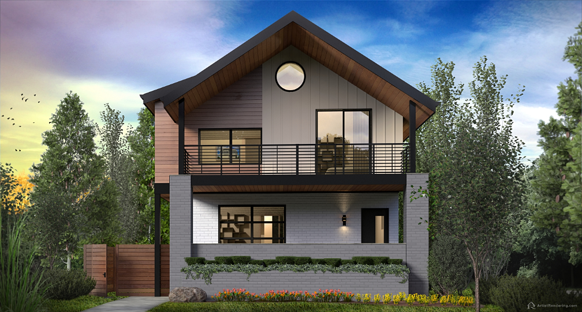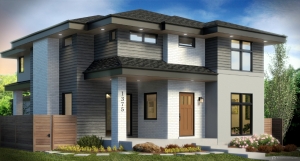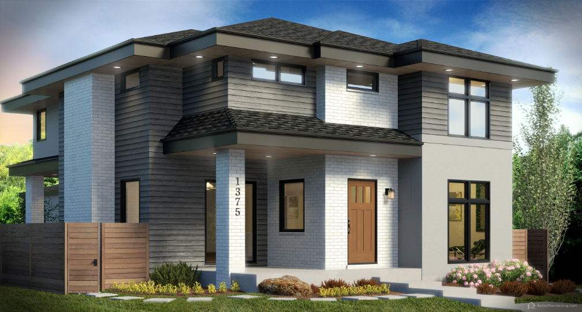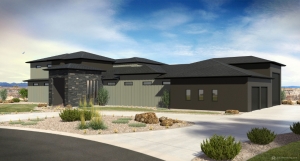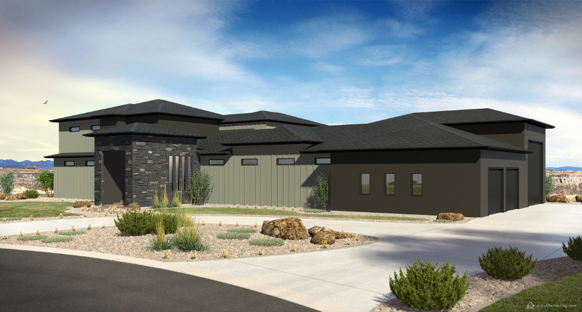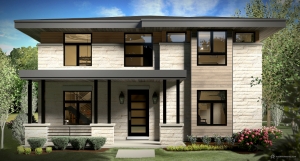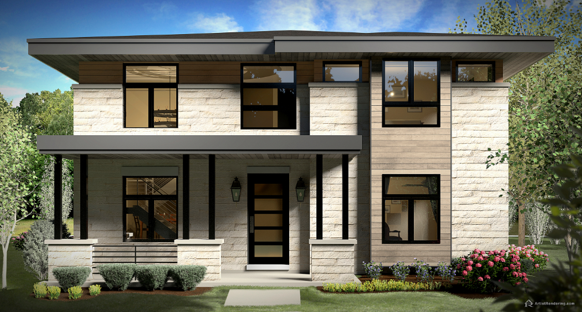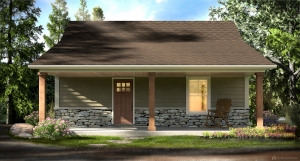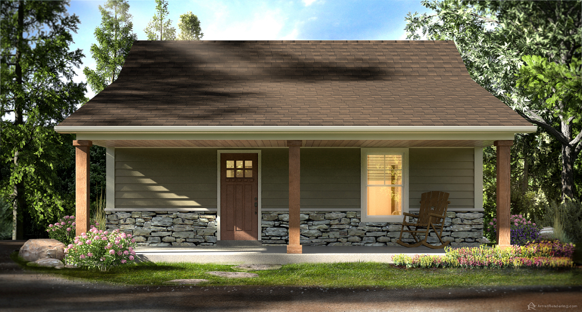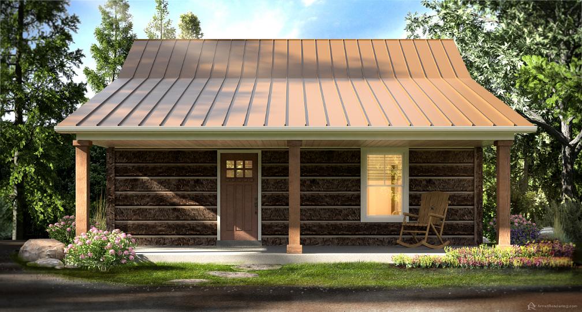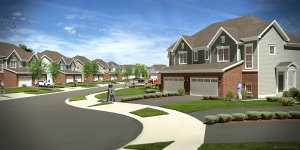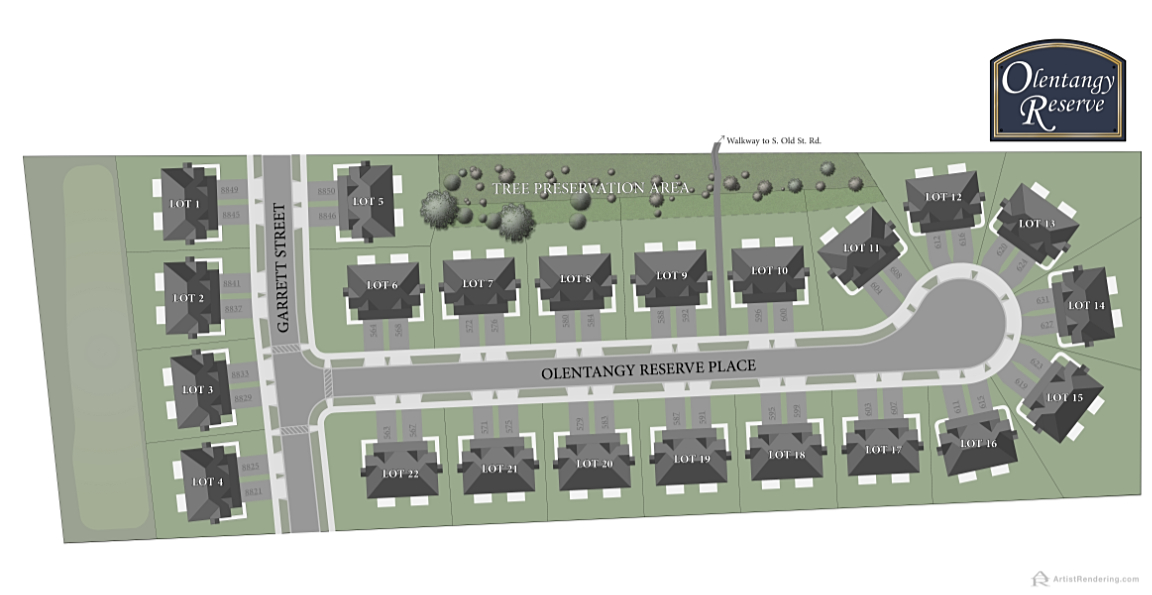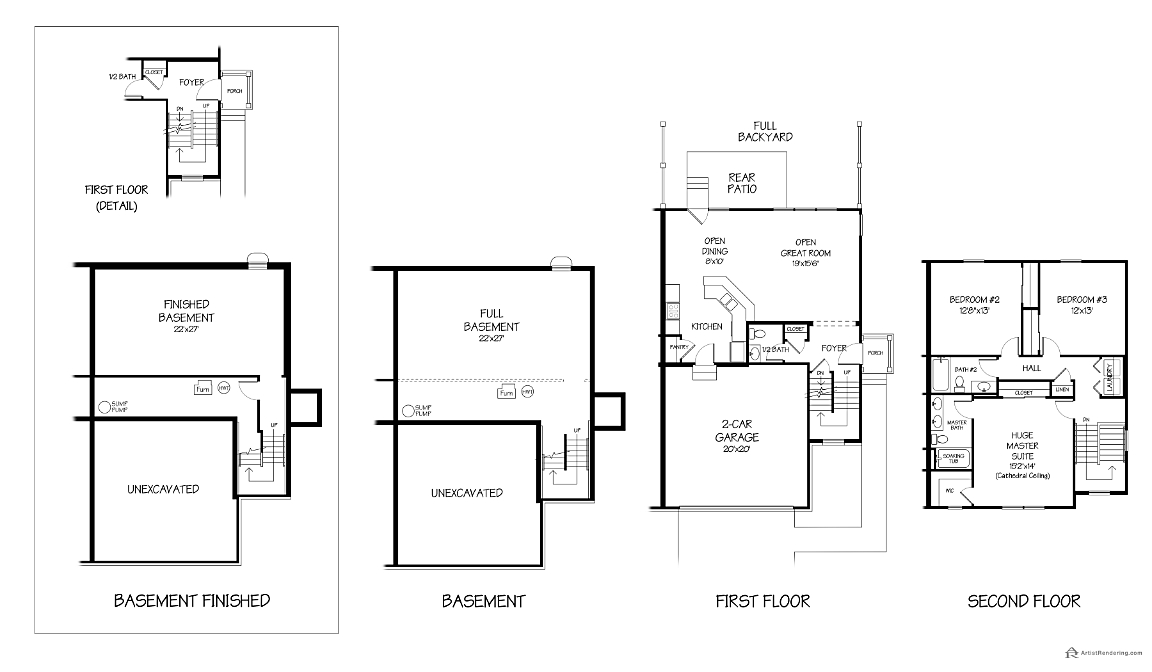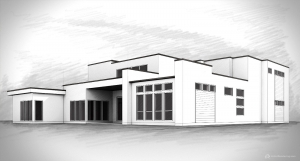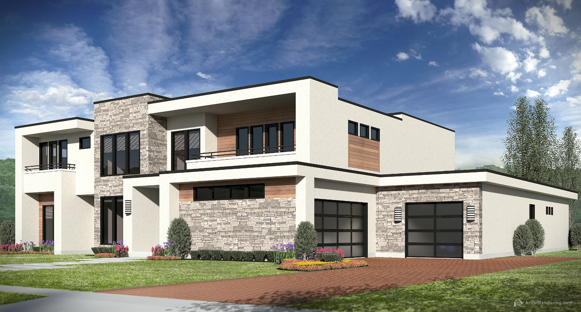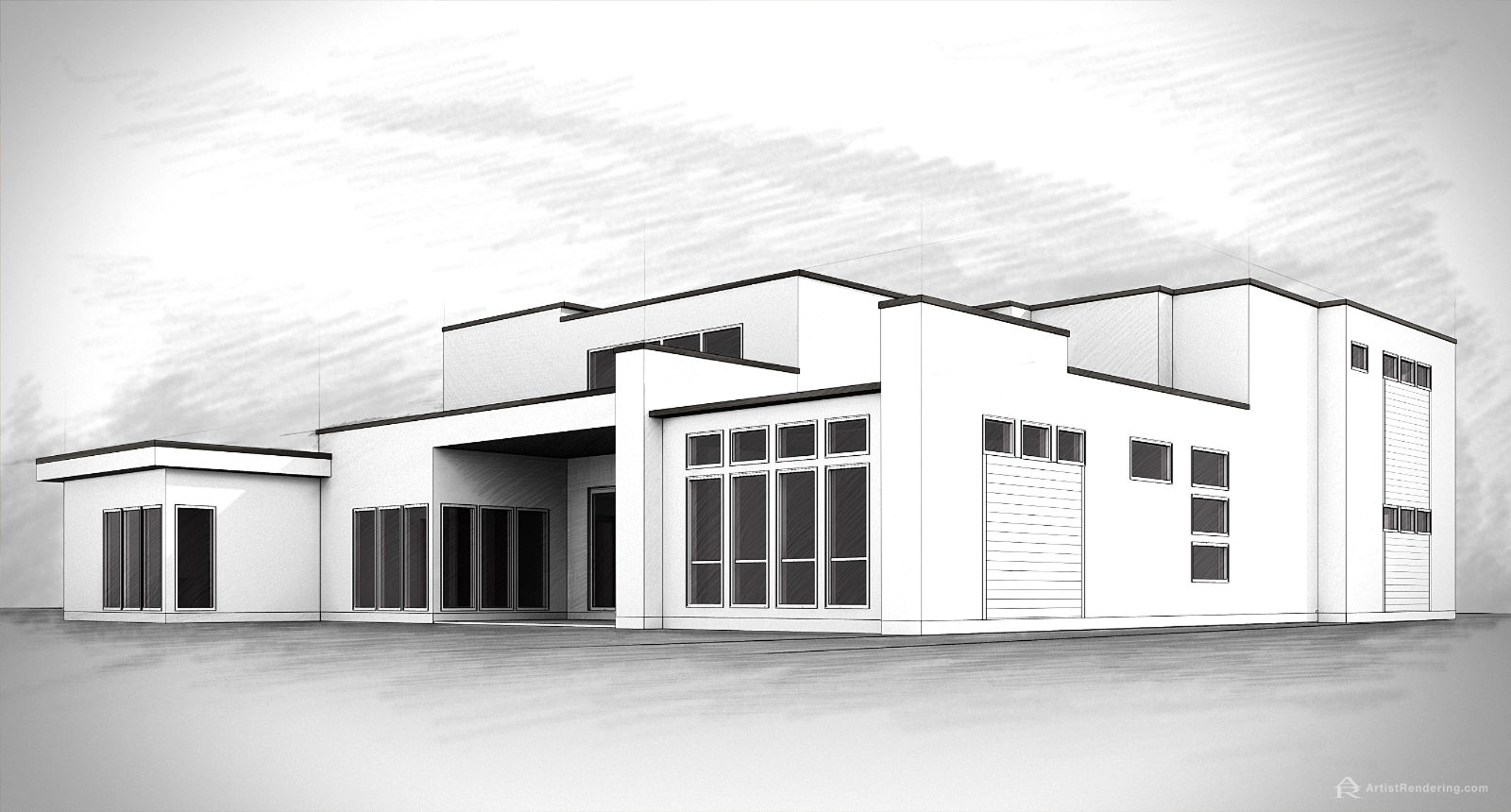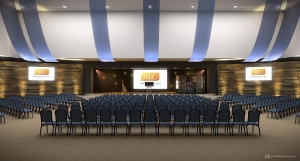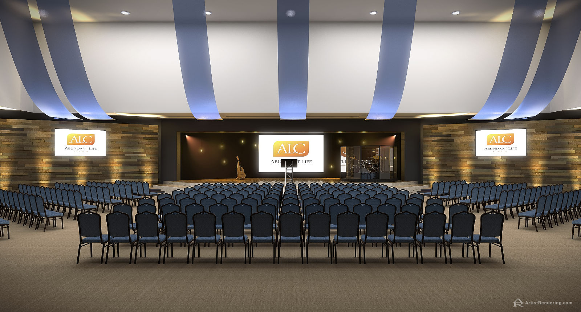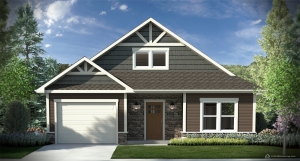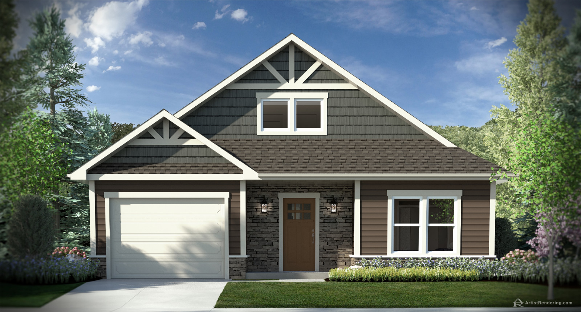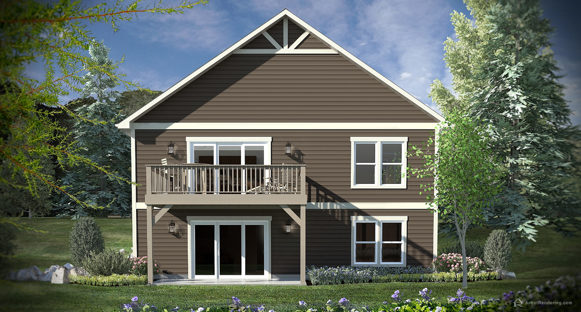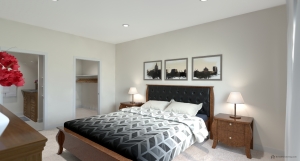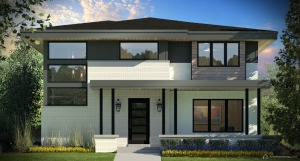
Ryan Johnson
Ryan Johnson is the owner and 3D artist for Artist Rendering. He has been a professional illustrator for over 25 years. Ryan enjoys creating art and collaborating with clients, and spending time with family and his community.
Harbor View Community
Harbor View Community Development Revisited
This Community Development project is located in Florida and was brought to Artist Rendering in 2017 for visualization and marketing purposes. After three years of on-the-ground development, Artisan Home Builders wanted to revisit the renderings to gain approval for construction changes. There are a lot of variables that go into a large project like this, and changes are inevitable. We always enjoy bringing up old renderings and make changes, and this project was especially fun because it include many unique perspective such as the aerial view. The changes were small yet significant enough to justify re-rendering the images.
Artisan Homes decided to add elevators to specific units. The elevator shafts would extend to the roof area where the stairs come out and therefore change the exterior appearance. The question was if this new element would be visible from the street and to what extent would the outer appearance change. Artist Rendering was able to make quick adjustments to the 3D model and re-render the aerial perspective rendering and also a street view rendering from 20 feet off the ground. We submitted the renderings with a quick turnaround time for Artisan Homes's next meeting. Artist Rendering received updated changes, and new renderings were created for the final approval.
Since the age of computer renderings, we have been able to do things never imaged before. Artist Rendering continues to push creative and powerful new ways to keep architectural visualization efficient and captivating. We bring top quality renders for your visually informative marketing needs.
Fillmore Residential Rendering
Above is the final rendering for Chase Custom Homes. 1195 Fillmore Street.
I created this perspective rendering for Chase Custom homes located in Denver, Colorado. I'm excited about how this one turned out. A few notable qualities of this rendering are the bricks, landscaping, and lighting.
I custom designed the brick texture using a manufacturer's website image for a reference. Most brick, stone, and siding manufacturers have pictures of their products online, and the best websites show one image close up of the bricks and another image of the bricks applied to a home. These two different views give me the information I need to create the material using a combination of image maps and procedural textures.
The lighting took some work to get just right. The goal was to break up the solid surfaces using shadows from an out of view tree, which also created a sense of surrounding features. I added lighting underneath the porch area to bring out some of the dark shadows and added some flare to the recessed lights. I also added a lens flare to the top edge of the home. Most artists know that lens flares can be dangerous, and we should avoid them in most cases. They can be overdone, but here, I think that a small amount added a nice subtle touch.
Lastly, I was pleased with how the landscaping came out. I took some time to revisit landscaping design before laying this one out. I try not to get in a rut of doing what I think remember all the time. What I mean is that after doing this for so long, I need to remind myself of what things look like instead of how I think they should look. I think the colors and tonal variation gave this rendering just what it needed. As always, I appreciate every project and always look forward to the next one.
Reilly Residence Renovation
Above and to the left is the original photo. To the right of that is the final rendering of the proposed changes to the home.
Renovation projects are always a fascinating challenge with pros and cons. Mr. Reilly from Pennsylvania needed an artistic rendering to submit to the local historic arbitration board for approval towards his back porch renovation project. He provided several photos of the existing back porch and graph paper sketches of the interior walls with window and door placement and several measurements. Not knowing complete measurements or not having complete elevations plans is the challenge. As I create the model for rendering, I need to keep a flexible workflow in case any part of the model needs to be moved or adjusted. There is an advantage of working from mostly photo references. As I create textures and set up lighting, I have a direct reference to match when using photos. This process pushes realism to its potential, although it can be more time-consuming. Mr. Reilly says, "Thank you. Your work surpassed all of my expectations." My goal is always to give more than is expected. It's good to know I'm still on track.
North Quivas Street Front Elevation Rendering
I enjoyed working closely Bill Lyons with Devco Investments to make this rendering possible. This two unit home has a beautiful juxtaposition of colors and textures which create a warm, inviting, and modern look. The added depth to these renderings by including the interior space and lighting really make the difference when keeping the viewer engaged. This is something I include in every rendering. Although it takes more to create the interior it is worth the time spent. Because this is front elevation only the more interest we can add to the environment is important in framing the architecture too. I'm really happy with how this turned out while continually seeking new ways to improve each rendering.
W 14th Ave Triplex
West 14th Ave Triplex Aerial Rendering and Floor Plans created with a complete picture in mind. In other words, to properly market this property with renderings it was essential to show the interior and exterior of the residential building. For the interior, we decided to create all three units and fully furnish one displaying them as floor plans to show the entire space of each floor in one rendering. The angle of the sunlight was positioned to emphasize the large windows in the front of each unit. Using the floorplans, we were also able to show off the exterior deck spaces and patios as well as the garage layout and capacity. The aerial rendering was rendered to illustrate the actual location of the triplex, which has a suburban environment. We searched the location of the site on Google Maps and plotted out main landmarks, roads, walkways, and buildings. Without rendering every detail of each surrounding house, we added in the basic shapes of the homes in their actual locations relative to the site. We added photorealistic textures to the siding and roof area, and the trees covered up the rest. Artist Rendering has also been building up its library of 3D people, which we also added into the scene for scale and interest. This project was not without many fun and successful challenges.
Casey Key - Color Floor Plans
Have you ever seen original architectural floor plans from an architect? If you have, you know how busy and confusing they can be to view. That's where Artist Rendering can help. The original house plans for this home were black and white schematic drawings covered in measurements, bubble comments, and information that is typically overwhelming to a potential buyer. Artist Rendering used the original plans as a background template to illustrate clean, aesthetic and comfortable to read floor plans. This floor plan project was created for an existing home in Florida to help potential buyers understand the layout of the rooms and areas in this home. Adding color to these floor plans helped to bring out a visual hierarchy to the regions and features that are most important while maintaining a high level of detail and information. Color floor plans are a cost-effective solution for marketing a home's layout.
Deborah Beacham with Michael Saunders & Company writes, "Great to have a source for quick turn around and reasonable pricing for floor plans. Artist Rendering is terrific!"
South Race Street - Perspective Rendering
This front elevation rendering was created for Devex Properties in Colorado. I always enjoy working with Devex Properties to develop these artistic renderings because they are a great team who knows exactly what they need making every rendering a straight forward process.
A common challenge I run into when creating scenes for front elevations like this is the landscaping. Many front elevations like this one are built on narrow lots that typically have other houses really close on the left and right. We like to keep our composition size consistent with all our renderings (14"X7.5" has been our standard for many years) and when we are not able to model the flanking homes we need to get creative with the landscaping. The challenge is to not make it look like the house is isolated in the deep woods while covering the background and midground on the sides. We also want the focus to stay on the home as that is the primary subject of any architectural rendering. With this being said we do realize that these compositions will be cropped for individual needs which is why we render these images at a super high resolution. This gives plenty of flexibility for printing oversized images and for cropping the images to fit marketing material.
Also with more landscaping and more trees comes the need for more CPU rendering power. As we continue to invest in our work stations at Artist Rendering we also continue to push the limitations of the 3D software and rendering engines to keep the quality of the images moving forward. The clarity and sharpness of this exterior rendering and other recent renderings have been vastly improved over the past few months with some recent investments. The trees are more realistic and the lighting has more depth.
We look forward to many more front elevation renderings, exterior perspective renderings, interior renderings and more. Even after 15+ years, creating these renderings remains as exciting as the first!
Clayton Street - Perspective Rendering
This exterior perspective rendering was created for Chase Custom Homes in Denver Colorado. I've done several homes from the same architect, Bryan Gunn. I appreciate his modern and clean designs which are unified in style and yet each of them is wonderfully unique. This custom home was designed and later changed by end home buyer wanting the front door facing the street. Originally, in the first proofs and according to the original plans the front door was inside the front porch facing left where the window is. We added canned lights to the soffit, exterior light next to the front door and the house number on the porch column. We also went back and forth on a few materials. But as long as the direction is consistent we continue to make changes until everyone is content with color and material choices. And in this case, structural changes too. More reason to consider renderings for pre-visualization. 3D architectural renderings save time and money in the long run while ensuring the design and plan is perfect before breaking ground.
Eagle Crest Drive - Perspective Rendering
This exterior perspective rendering was created for Western Visions, Inc. out of Twin Falls, Idaho. The environment is located in the great wide open so it's almost exclusivly made up of low bushes, grasses and flowers for landscaping. I decided to add a shadow stretching over the driveway to break up the large concrete shape so there is one tree that is implied. The cut-de-sac location was provided with a paper sketch of the driveway and walkway. After researching several images online of Utah homes and landscaping I decided on stone beds with paver edging around the concrete driveway and organic shaped grass areas. The cliffs and the mountains were super imposed using photos provided by the client. Blue prints of the home were straight forward with the exception of a roof section that was added later on. Over all, I think I captured the look and feel of Utah and provided a nice background to frame this uniquely beautiful home.
Russell R. Smith from Western Visions Inc. writes, "Ryan Johnson did an excellent job with a rendering of our Parade of Homes entry for this Spring! Turnaround time was quick and showed a great understanding of the project as well as embedding the home in a very realistic surrounding area background based on photos we submitted. Definitely Recommended!"
Thank you Russell!
1166 South York Street Front Elevation Rendering
Working close with Devco Investments, Artist rendering presents 1166 South York Street, a Front Elevation Rendering. The property is located in Denver, Colorado. This rendering went fast because of the clear direction and quick feedback during the proofing process. Front elevation renderings are by far the most popular choice by our clients for 3D renderings. When Artist Rendering was first starting out front elevations were made from the existing front elevation blueprints which were cleaned up, made into line art and then colored and shaded on the computer. Since those days of transitioning into completely 3D we've been able to provided a more efficient process with quicker turnaround times but we've also been able to create a better image.
The Weekender Front Elevation
The Weekender Front Elevation
We have been doing a lot of awesome projects with Artisan Homes this year with a development in the mountains of North Carolina. This front elevation is one a many where we created two renderings of the same structure with variations in colors and materials. We really enjoyed creating the environment to sell the get away look and feel. You can almost smell the pines. The lighting was also fun to set up as the abundant shading from the trees allowed for nice rays of light and the warmth of the interior lights.
Olentangy Reserve
Olentangy Reserve
Exterior Renderings, Floor Plans and Site Plans Oh, my! This project was not in Kansas, it was located in Columbus Ohio where Thomas Bell with Bell Properties commissioned Artist Rendering to create an exterior rendering of the Olentangy Reserve development. Artist Rendering was also commissioned to create black and white floor plans and a site plan illustration to be part of the marketing package. This was an awesome project that lent itself well to all three of our services. The 2 unit homes were essentially the same structure but with several color and material schemes. The view from the cul-de-sac was a strategic perspective for showing as much of the development as possible in one view. The site plan and floor plan views were created from the original plans. The images were cleaned up, clearly labeled and made into high resolution illustrations for effective marketing. The complete project was a success. It is always a pleasure to work with such professionals as Mr. Bell. Looking forward to more of these community building projects.
Hockaday
Hockaday Exterior Perspective Rendering
The Hockaday Residence was a unique project. The objective was to create a front perspective rendering with a photorealistic qualities along with a rear perspective rendering that was to be rendered to look like a hand sketch or hand drawing. To achieve this objective the house would be completely modeled, but textured and lit differently for the rear sides. After compositional proofs and deciding which side would pair with the front and which side pair with the rear, then the rest of the scene was built around the camera view. The images for the rear view were rendered in several passes. One pass was a line drawing, one pass was a shaded grayscale image and also several mask were outputted making it more manageable to shade by hand. The hand shaded layer was created with the grayscale image as a reference and then composited together with the other passes. Overall, this was a fun project that presented an opportunity to add this unique perspective rendering to the portfolio.
Abundant Life Church
Abundant Life Church interior renderings proved to be a fun and successful project. These interior renderings offered an array of custom textures that were created from various references provided by the client. The mix of natural and artificial lighting offered a dramatic look without sacrificing the brightness of the final image. Custom furnishing also had to be modeled and textured for the signage, cafe furnishings, and lighting fixtures. Overall, the lighting, materials and final compositions are what make these interior renderings visualizations with impact. We appreciate the opportunity to be part of projects like this.
Coves Cottages
Coves Cottages
Front Elevation Rendering
Simple, effective front elevation rendering. Coves Cottages located in North Carolina part of the Coves Mountain River Club. A great visualization at a great price this rendering along with the rear elevation rendering were both created in under a week. We get a lot of requests for floor plan renderings to accompany the exterior rendering for a complete visual marketing package. I really enjoy these simple effective renderings.
Carriage Green Interior
Carriage Green Apartments
Interior Renderings and VR
The Carriage Green Project was a wonderful project showcasing the entirety of a two bedroom apartment. Because of this, interior renderings and floor plans were an obvious choice. The client decided to go with 3D floor plans which from that point a VR was our next thought. Since we were already creating the entire interior for this apartment choosing all three services was a good cost/time effective choice. The decor and furnishings were set to be a modern contemporary feel took only a few revisions before nailing it down. We decided that high resolution renderings for the master bed and the kitchen/living area with the floor plan view were the most important for print sales. Since this was also to be marketed via the website the VR was an effective option. We decided on 7 camera points in which the single VRs would be positioned. We stitched them together in a presentation with the floor plan to assist in navigation. This project was challenging and fun. The results speak for themselves.
South York Street Front Elevation Rendering
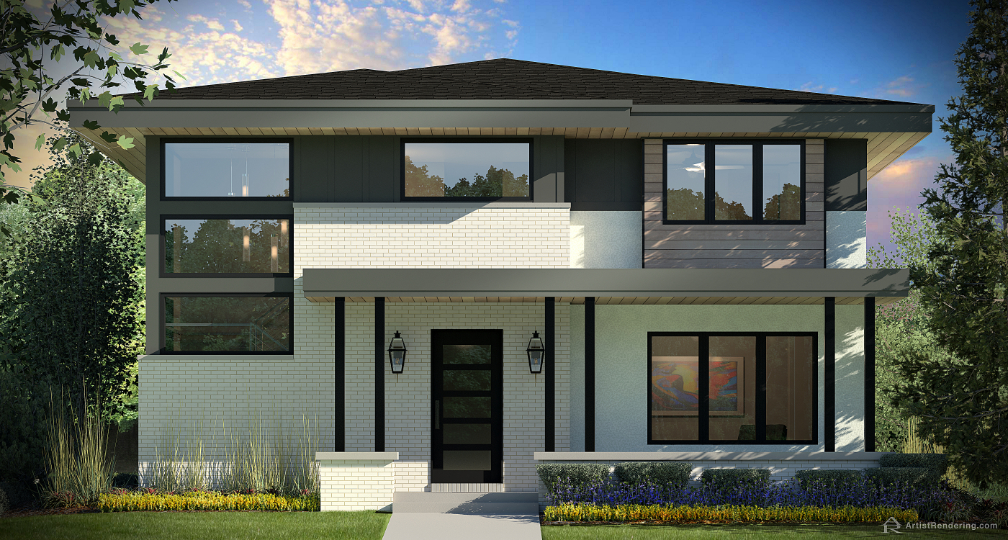
South York Street
Front Elevation Rendering
This front elevation rendering was created for a new client in Colorado. I've worked with the same architect before and really enjoy building 3D models from his plans. There were more revisions than usual on this elevation rendering but in the end the client was pleased. When working on any rendering we ask for as much information up front as possible. However, we understand that changes to the design still happen. This, in itself, emphasizes the value of 3D visualizations. There are many opportunities to make changes during our proofing process. We don't call it final until everyone is happy.


