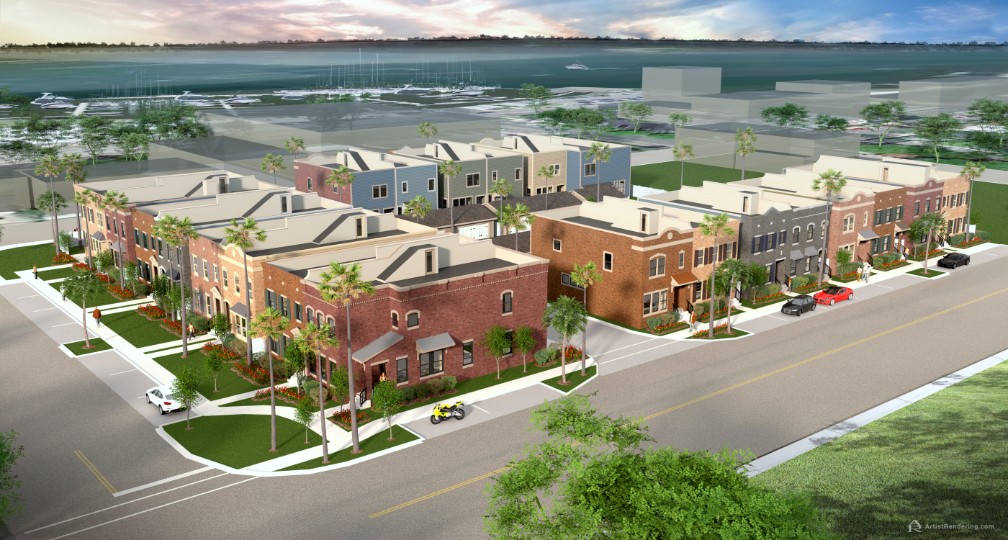This Community Development project is located in Florida and was brought to Artist Rendering in 2017 for visualization and marketing purposes. After three years of on-the-ground development, Artisan Home Builders wanted to revisit the renderings to gain approval for construction changes. There are a lot of variables that go into a large project lik...
